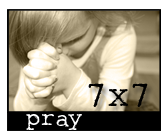
This next picture is the view from the old porch area. To Jim's right (your left) is the mudroom where we currently store the refridgerator, stove, sink, washer and dryer. Eek. It will soon be a Laundry Room only, but I'll post pictures of that later. To your right (Jim's left) the big open space in the wall with plastic is going to be the entryway to the new kitchen/dining room. Now, we call it the Blue Room. There will be a short countertop coming from the right side forming a sort of "bar" for more seating and social time during food prep. I like that idea!

Below is a better, more straight-on view of the entryway into the Blue Room (soon to be Kitchen/Dining Room).

We've got a long way to go! But we're seeing progress and we like that!






2 comments:
Wow, you are doing a lot! Is Jim doing it all himself!?
We're tag-teaming it...well, the things I CAN do anyway...like helping him mud and stuff. He had a friend help him last Saturday and they put up the drywall...but, yeah...he is doing a lot of it!
Post a Comment